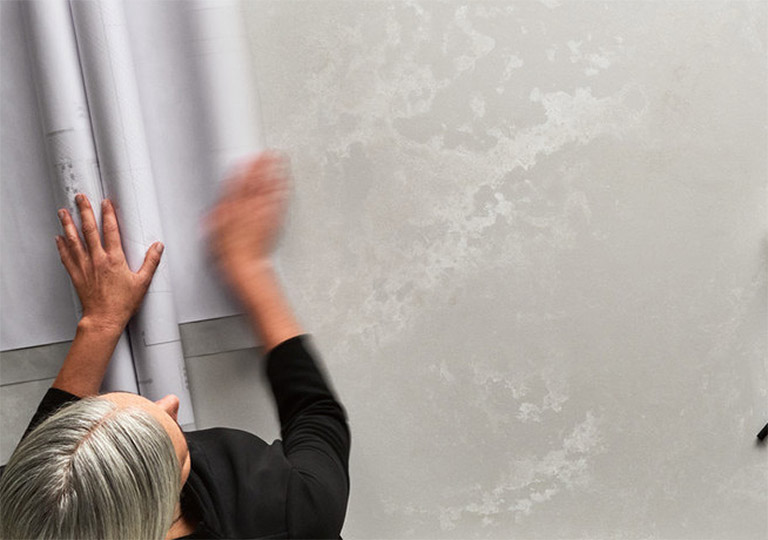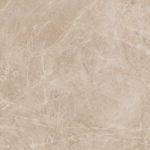Standard counter height is something you may not think about on a daily basis — but it’s a key measurement to keep in mind when planning a renovation.
In this article, we’ll give you some tips for striking a balance between following convention and meeting your unique day-to-day needs.
The Standard Counter Height
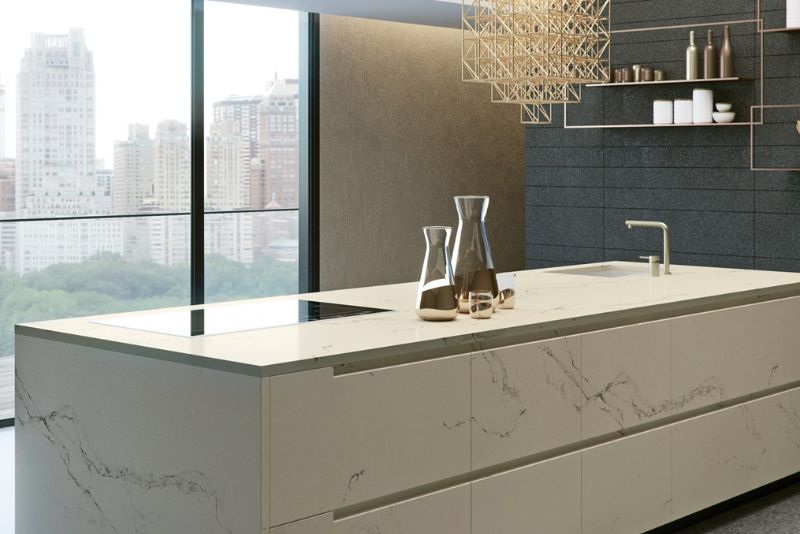
- Kitchen – The standard kitchen counter height is 36 inches (3 feet) above the floor. Kitchen islands designed for bar-style seating can climb as high as 42 inches.
- Bathroom – The standard bathroom countertop height is slightly lower at 32 inches above the ground. Bathroom vanities have crept up in height recently, however, towards 36 inches in the case of “comfort height” vanities. This is because the original standard was implemented at a time when it was common for houses to have a single bathroom; kids needed to reach the counter, too. In more modern times, homes tend to have many bathrooms, hence vanity heights creeping up.
How the Standard Counter Height was Chosen
As with many design standards, there are practical reasons for standard counter height being what it is. The heights outlined above maximize ergonomics for the various tasks an adult of average height (5’ 10” for Canadian men, 5’ 4” for women) would perform on a countertop.
Sticking to these measurements will make it easier to complete your renovation using common installation standards.
Kitchen base cabinet manufacturers, for example, typically design their products with a height of 34.5 inches. Countertops come with a standard thickness of 1.5 inches. Add the two together and you’ve got your standard kitchen counter height of 36 inches — no expensive customization needed.
Exceptions to the Standard Counter Height Rule
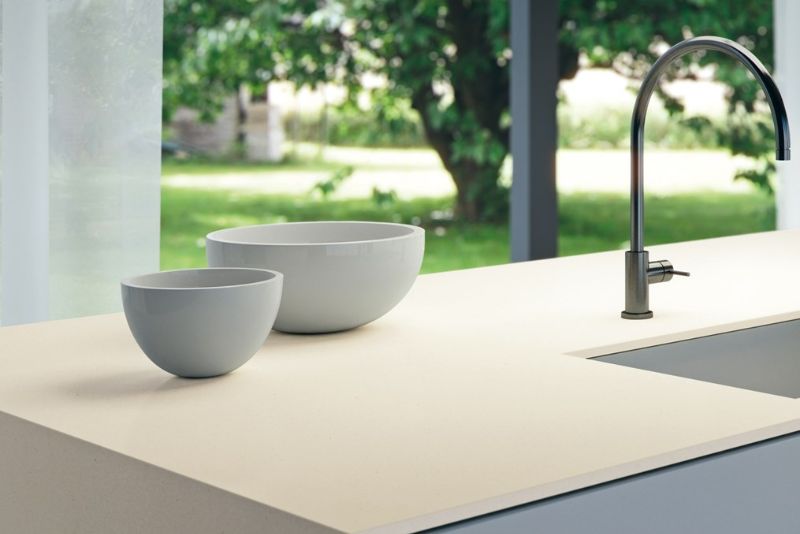
When it comes to custom designs, deviations from the standard counter height are common.
Of course, there are exceptions for every design rule — including standard counter height. Let’s explore these, as well as the guidelines smart designers follow when creating custom solutions for each instance.
Unique Applications and Design Choices
For most people, a kitchen countertop or bathroom vanity abides by the rule “form follows function.” The best ergonomic height is chosen based on what a user of average height would need.
Sometimes, however, you want to make a statement. When custom cabinets are no concern, you may want to go taller to create a grandiose look. Some designers will go as high as 39 inches.
Other examples of custom applications can be found in commercial environments. While a customer-facing countertop is typically around 36 inches, companies looking to make a statement (or perhaps even create an imposing atmosphere) may build a surface as high as 45 inches.
There are building codes to keep in mind here, however; smart designers keep local accessibility laws in mind before getting too adventurous with commercial counter heights.
Physical Needs
Speaking of accessibility, one of the most common reasons people deviate from the standard counter height is to account for those with special physical needs.
For commercial applications, many designers navigate accessibility by having a dedicated surface that is shorter than the standard counter.
If you’re designing for your home, you have lots of leeway. Counters with a height of 34 inches will suit most wheelchairs. If you’re abnormally tall, you can go the other way and buck the standard counter height in favor of as tall a worktop as you need.
Beyond a certain point, stock cabinets won’t work. Thankfully, custom cabinets are easy to find, albeit costly.
Keep Future Homeowners In Mind
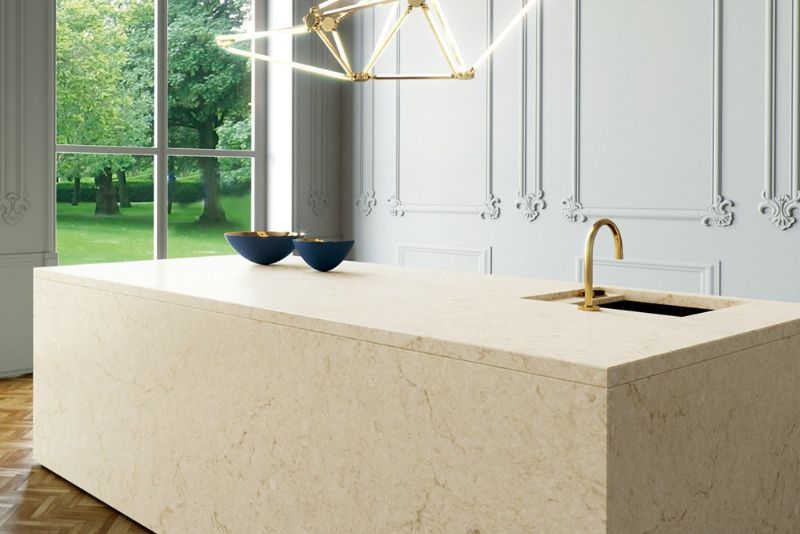
Keep the future sale of your home in mind when selecting a counter height.
If you have special physical considerations, your priority is choosing a height of kitchen countertops and bathroom vanities that meets your needs.
For more creative and preferential situations, however, you’d be wise to keep potential future buyers of your home in mind. This is another perk of sticking to standard countertop height specifications; you won’t run into any issues.
If you choose a custom countertop height, potential buyers may need to reconfigure the surfaces — or may use the unusual setup to their advantage to negotiate a lower cost. Either way, the future sale of the house can be impacted by deviations from the norm.
This may be a negligible concern if you’re dead-set on creating a kitchen or bathroom you like, but it’s important to keep in mind nonetheless.
Let’s Recap
The standard counter height is 36 inches for kitchens and 32 inches for bathrooms. People frequently deviate from these norms, however, to create a custom design that works for their needs or desires.
If you choose to go this route, just remember that it will cost you in the form of custom cabinetry and — if you get really adventurous — money off the future sale of your home.
The Caesarstone Advantage
Regardless of your approach to choosing a counter height, quartz countertops from Caesarstone will serve you well. They provide the perfect companion for custom designs and can add uniqueness if you choose to stick to the standard counter height.
Stop by one of our Caesarstone locations to learn more.
