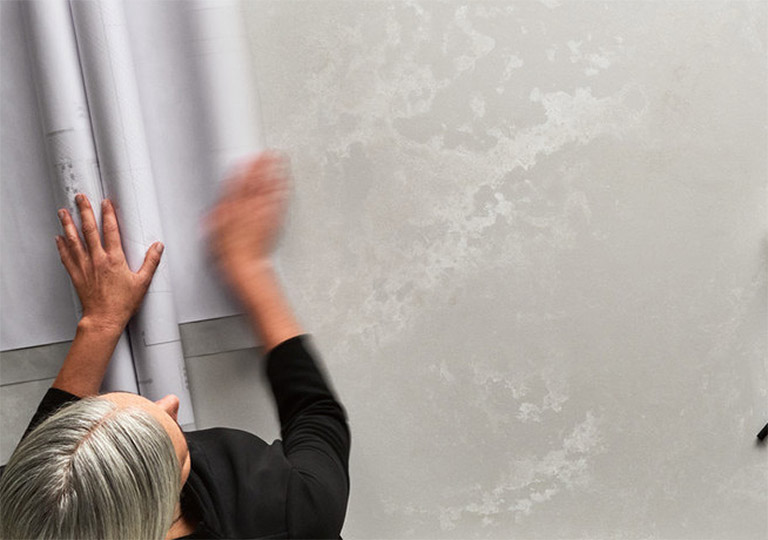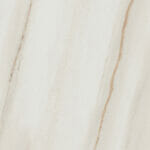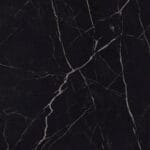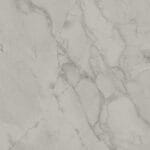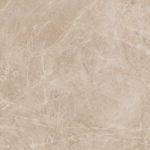When designing a small bathroom, you have more options than you likely realize. In this post, we’re going to take a look at everything from small bathroom layout options to methods for avoiding mold growth in a tighter space.
Functional and beautiful interior design is our passion here at Caesarstone and we trust these tips will prove useful as you look to design a small bathroom you can be proud of.
Small Bathroom Layout Ideas
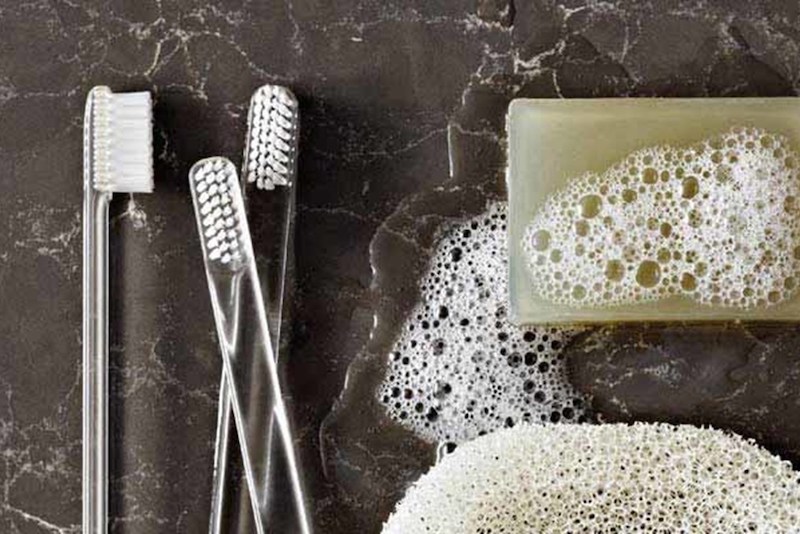
Interior design experts typically refer to a small bathroom as being between 35 and 40 square feet. Some areas (such as powder rooms) can be even smaller than this. No matter how compact your bathroom is, though, these layouts should help you maximize space.
Small Bathroom Renovations: Creative Placement
If your budget allows for a full renovation, you have the opportunity to appropriately reconfigure your small bathroom design ideas. Here are some popular layout options that will make your life so much easier.
Note: We’ll explore bathtub and shower positioning in an upcoming section.
Wall-Mounted Toilets
Reducing visual clutter is key when doing a small bathroom remodel. Mounting your toilet to the wall achieves just that. As an added bonus, a wall-mounted toilet makes it easier to clean the floor space around the unit, which often gets neglected.
Floating Vanities
Another sleek small washroom idea is to mount your vanity to the wall as well. If you don’t particularly need to store things in the cabinet that typically rests under floor-mounted vanities, a wall-mounted design allows you to keep it simple with just a sink.
Corner Sinks
If you do need storage underneath your bathroom vanity, place the entire unit in a corner of your bathroom. Corners tend to go under-utilized in bathrooms anyway, which this tip avoids.
If you place the sink opposite from your bathroom door, you’ll also minimize the annoyance of having to adjust your position should someone else barge in.
Pocket Doors
A traditional swinging-entry door takes up more space than you might think. If the small bathroom in question happens to be your master, this can make for lots of awkward maneuvering in the mornings as two people rush to get ready in a tight space.
A pocket door is one ridiculously easy way to solve that issue. No more having to dodge inward-opening doors.
Vertical Cabinets
Even the smallest of small bathroom design ideas have plenty of vertical space to be utilized. Wall-mounted cabinets (particularly recessed ones) above your toilet, entry door, or bathtub are a great way to capitalize on untapped vertical space in your bathroom.
Small Powder Room Ideas
The following guest bathroom/small powder room ideas will help you create a feeling of luxury despite the compact area you have to work with.
Stick to a Theme
A cohesive theme (be it a particular colour or a design evocative of a specific era) is what often separates small bathroom designs that feel intentional from ones that feel haphazard.
Choose a style in keeping with your home’s overall aesthetic (or the aesthetic you’d like your home to eventually have if you plan on renovating the entire property as well). Use appropriate wallpaper, furnishings, and decorations to achieve this.
Check out our post on bathroom colours for more tips on creating a cohesive theme in your bathroom.
Accent Strips
One good way to showcase the intentionality of your small powder room is to incorporate an accent strip in the room. Designers often place one strip of contrasting tile running on all surfaces of the room (floor, ceiling, walls), aligned with the sink.
Mirror, Mirror On The Wall
Mirrors are good for more than just allowing your guests to check their makeup in between courses. It’s well-known among interior designers that mirrors make a room look bigger. A properly-placed reflective surface or two can create the impression of a window, particularly if it is placed opposite an actual window.
A very large mirror (especially one that covers all or most of a horizontal surface) can also create the illusion of a room twice as large as it actually is.
Lighting is Key
Lighting is a key component to keep in mind when designing any interior space. Many powder rooms utilize wall-mounted fixtures on either side of the vanity mirror. This allows you to actually use the room’s small size in your favour. A larger space would require centrally-located (read: largely out of sight) lighting, whereas smaller decorative fixtures work just fine for a compact space.
Small Bathroom Tile Ideas
There are many ways to creatively lay tiles in order to make your small bathroom layout look more substantial. Here are a few classic small bathroom tile ideas.
Find the Right-Size Tiles
Generally, large patterned tiles are advantageous because they make the room feel more spacious. However, you don’t want the tiles to be so large that the pattern gets cut off at your bathroom’s corners as this will have the exact opposite effect (and just looks plain ugly most of the time).
If you find this difficult to achieve, consider using small tiles to create a mosaic depicting a larger pattern, which will also make your room feel larger.
Small Modern Bathroom Materials
In any bathroom, your choice of materials is key. Smaller bathrooms are particularly susceptible to mold because humidity has less area to disperse within. Using porous countertop materials such as granite or wood exacerbates this problem.
Instead, use quartz countertops in your small modern bathroom. Quartz is nonporous and very easy to maintain – both valuable qualities when designing a small bathroom. It’s also considered a premium countertop material, which adds to the intentionality of your bathroom design. Learn more about the benefits of quartz countertops here.
Aside from functionality, choosing quality materials for your master bathroom is particularly important given how much of an impact that room has on your home’s resale value.
Another good material to use in your small bathroom design is glass. Bathroom designs for small spaces need to avoid cutting off the flow of light as much as possible. Using a glass bath enclosure instead of shower curtains is a great way to achieve this. If you have privacy concerns, consider using frosted glass.
Small Bathroom Designs with a Shower: Maximizing Space
Unless you really need a bathtub, you should consider replacing your existing tub with a shower instead. Showers use less floor space and allow you to easily use the tip mentioned above concerning glass in the place of shower curtains.
Small Bathroom Ideas with a Tub
If you need to use a tub, you’re not out of luck as far as maximizing space. Keep the aforementioned glass idea in mind. You can also use a recessed storage space for soap, shampoo, and other bathroom items within your bathtub enclosure.
Frequently Asked Questions
Now that we’ve given you a few solid small bathroom design ideas, let’s answer a few commonly asked questions about designing small bathrooms.
How do you design a small bathroom layout?
Check out our virtual bathroom designer if you’d like to experiment with various surfaces and colours. For designing the bathroom’s layout itself (i.e. where to actually place various components), we encourage you to get in touch with an interior designer. They’ll be able to tell you what’s feasible and what’s not.
How much would it cost to remodel a small bathroom?
According to Reno Assistance, the cost to remodel a small bathroom in a major city like Toronto or Montreal is between $8,200 and $20,000+. Of course, there are many factors affecting this and remodel costs in rural areas may differ substantially. Those are good benchmark figures, however.
What tiles should I use for a small bathroom?
It’s best to use tiles that are on the larger side as long as the pattern does not get cut off at corners.
